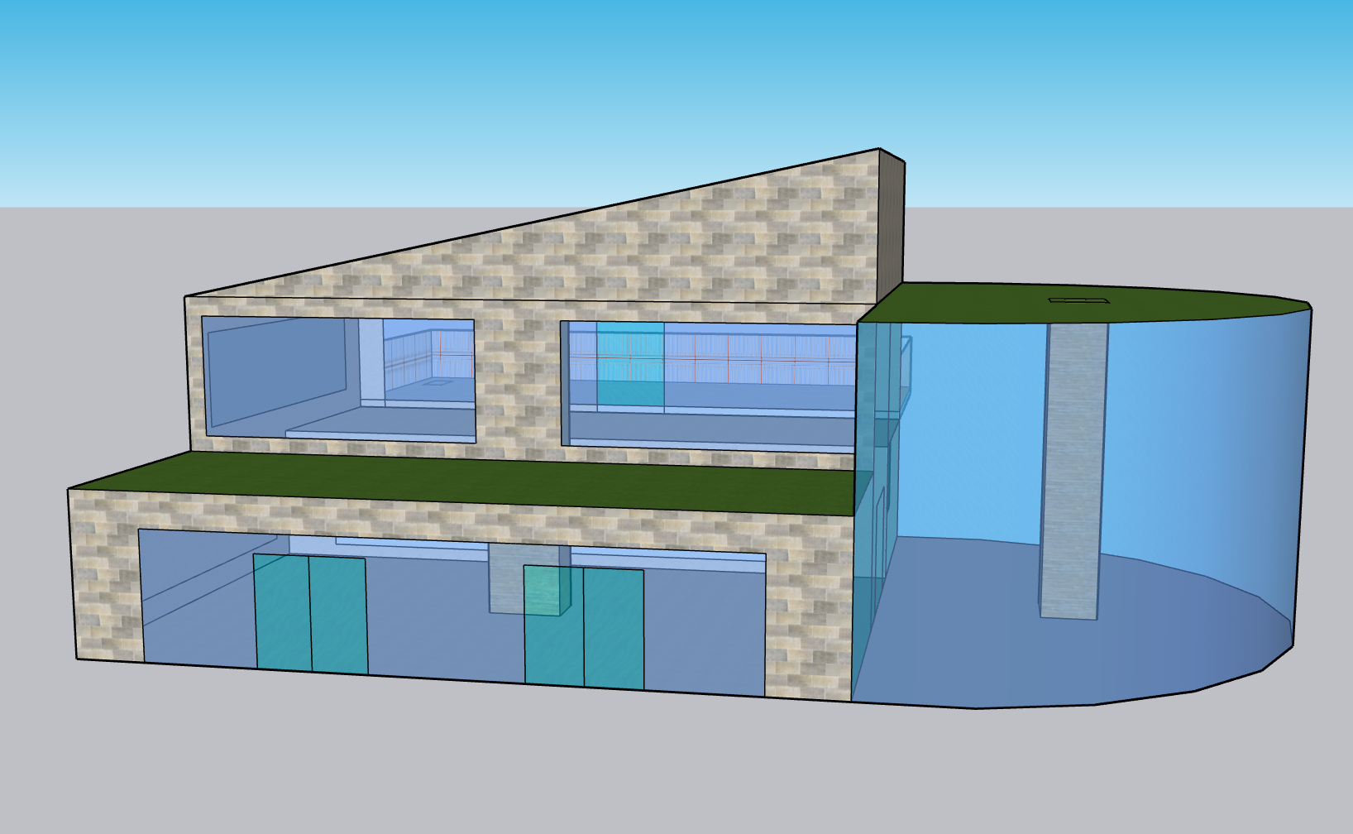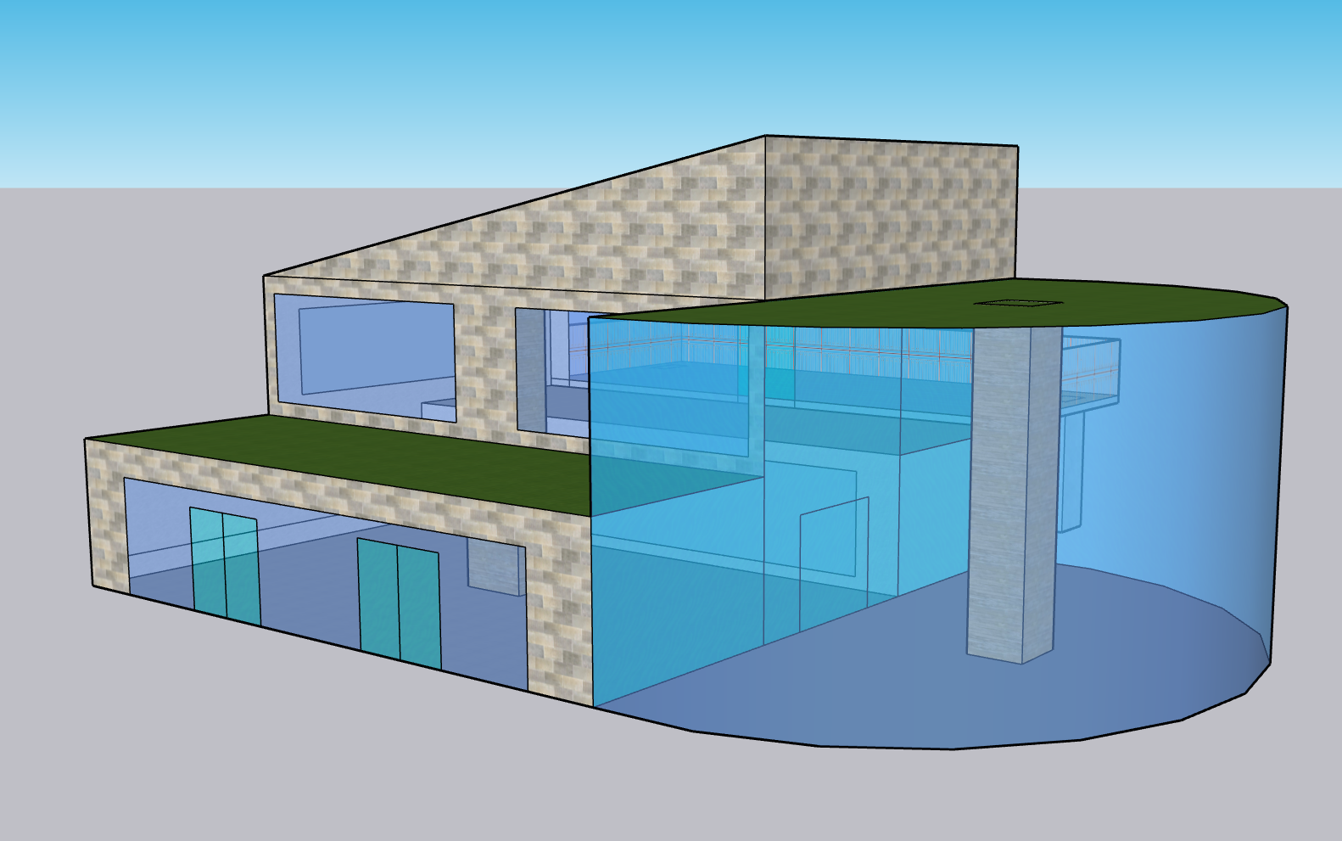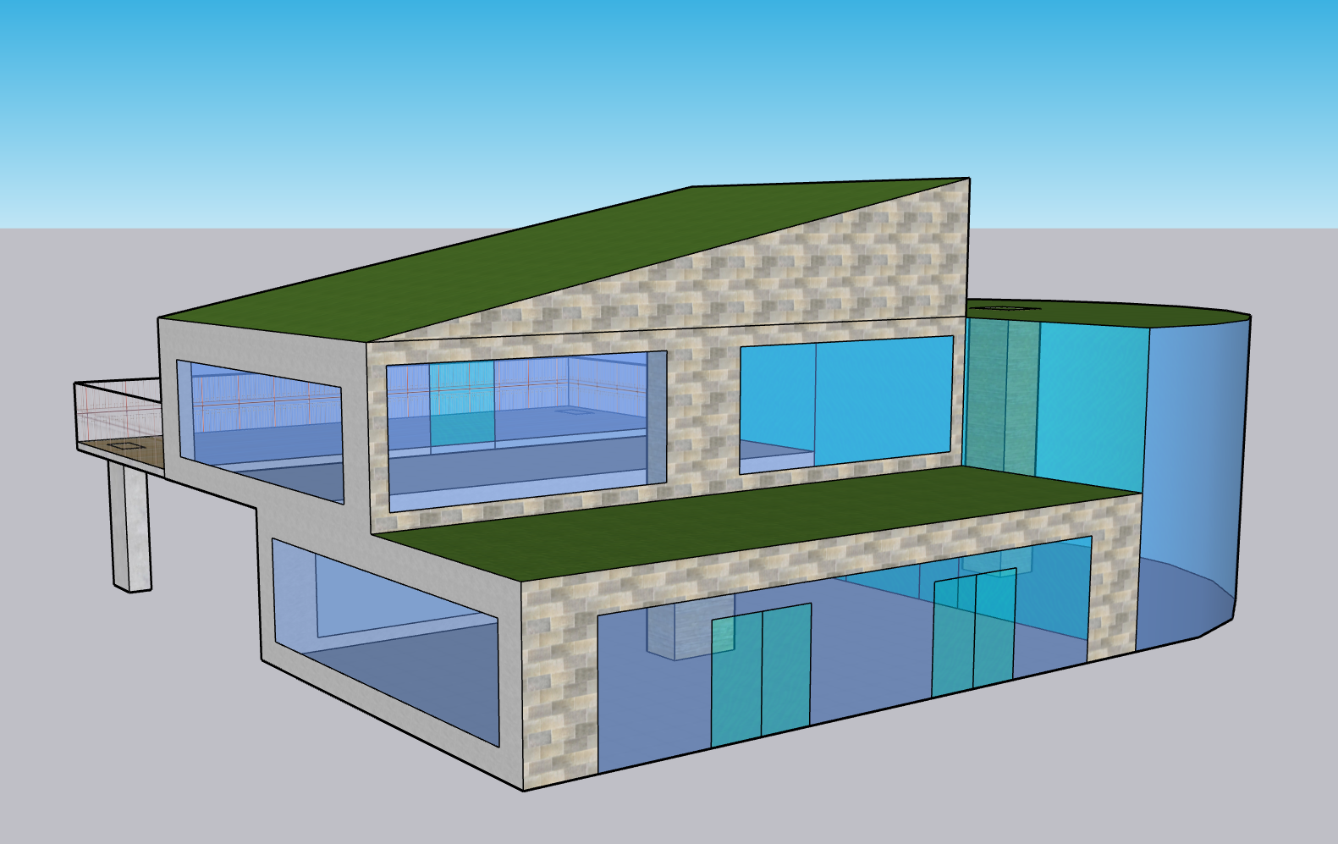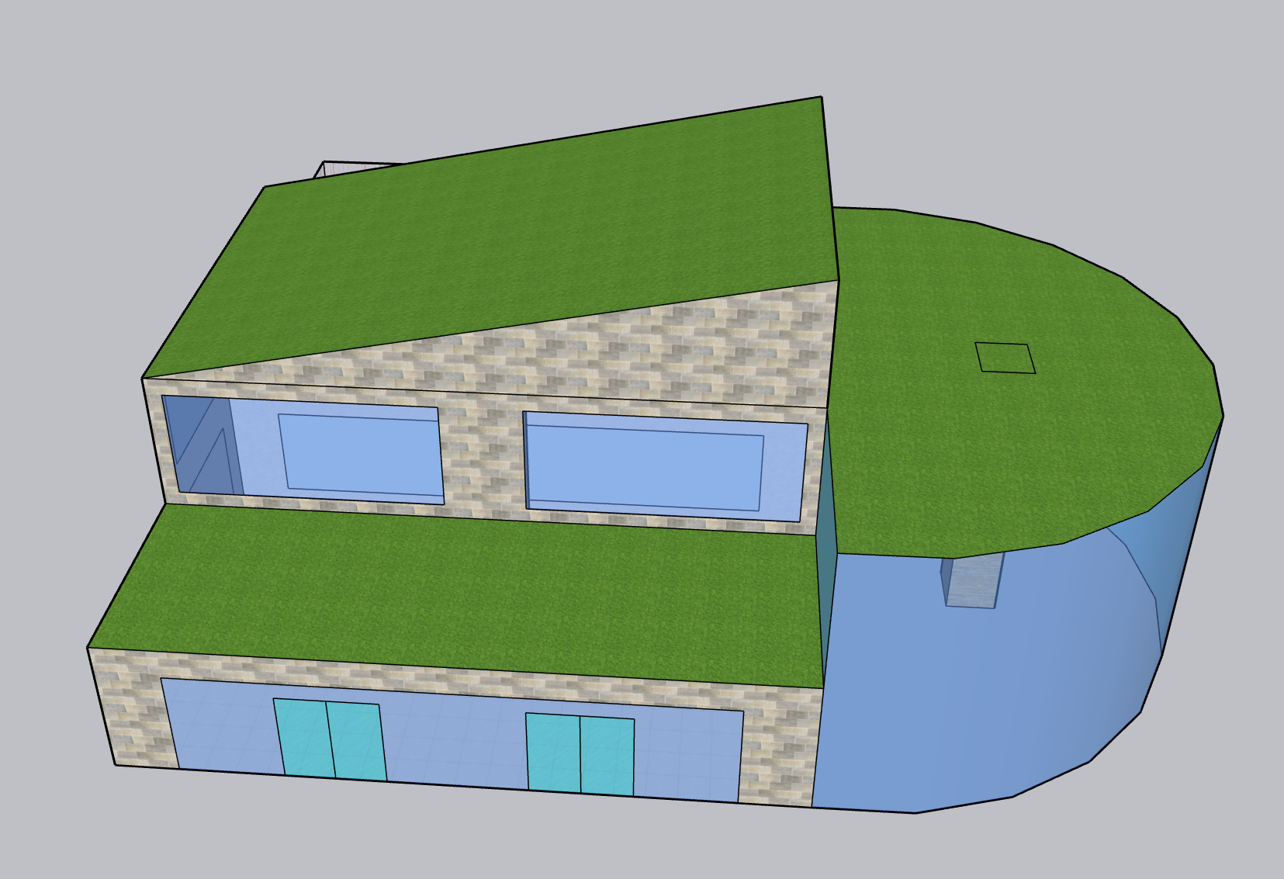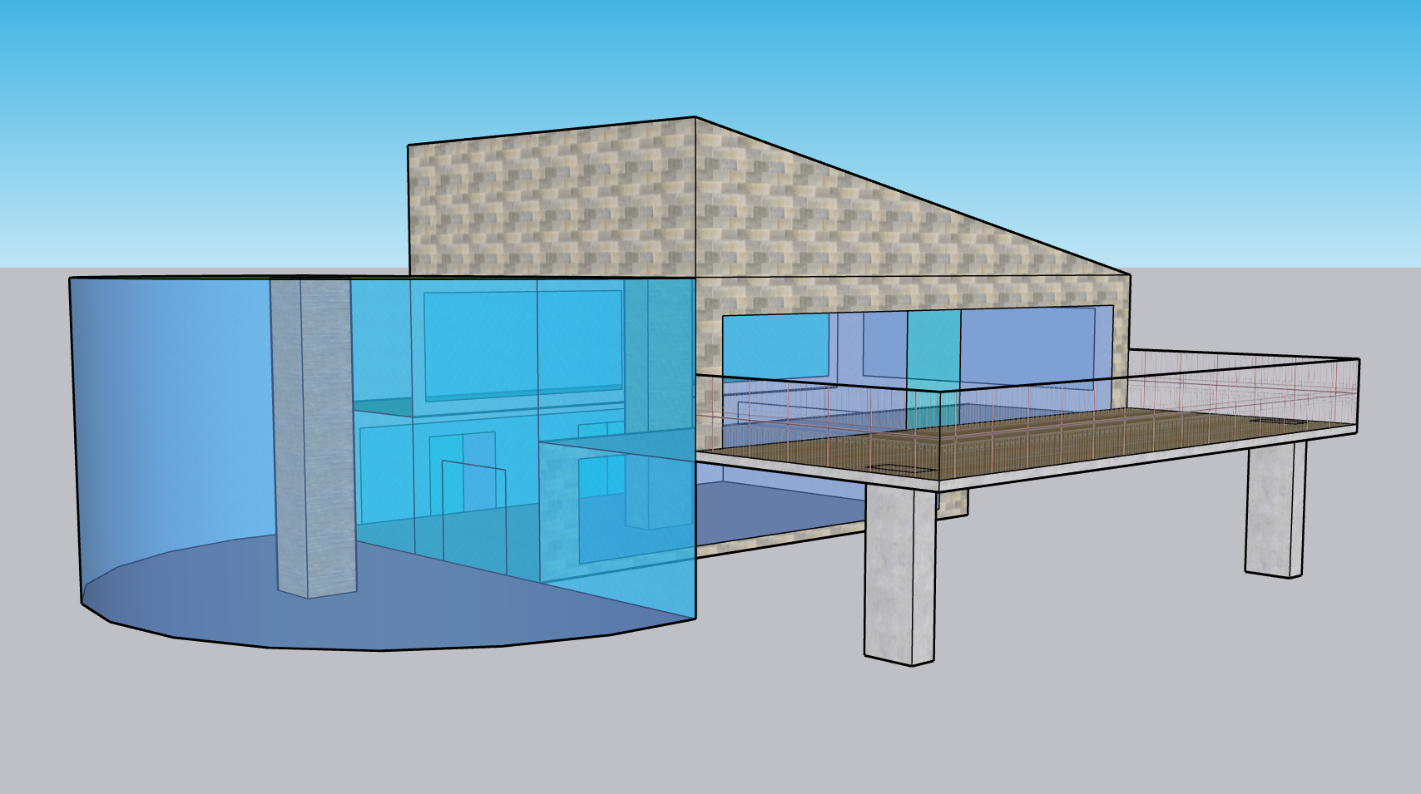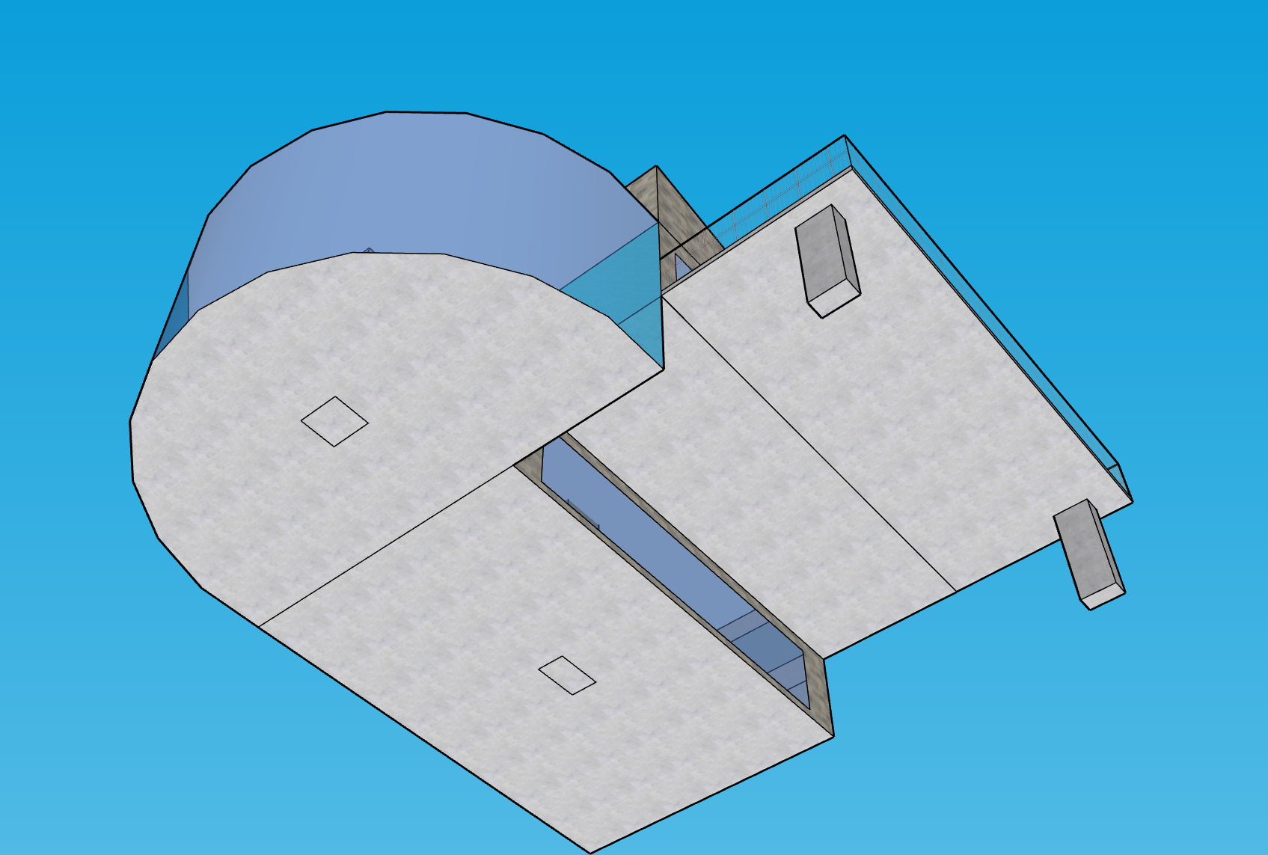Learning Center - Year 1, 2021
INTRODUCTION
The Welland Canal redesign could benefit from having a learning centre as it provides a safe place for members of the community to gather. The learning centre would be located near the Glendale Avenue tunnel portion of the Welland canal. In the learning centre I plan to merge modernized artistic design with concepts from older era designs to create a contemporary and inviting space for the community. Environmental factors have been considered in this design and a “green roof” will be a staple to this building. Advocacy planning was considered when creating this design as it is important to honour the land on which this learning centre will be built and enhance inclusivity for marginalized groups. Design aspects will be collaborated amongst different community groups including indigenous groups to implement artistic creations that will honour and respect the land. At this time funding has not fully been considered but it is estimated that community partners and agencies as well as federal, provincial, and municipal governments would be able to help fund the redesign of the Welland Canal to incorporate these new and emerging design ideas in the future.
-
Front View
DESIGN CONCEPTS
Architecture and engineering have been interdisciplinary since the beginning of their creation. Throughout the ages we have seen artistic components be implemented to enhance and improve functionality and aesthetic appeal. This space challenges the path dependency of having minimal considerations for design in these spaces where it appears that engineering the mechanical parts of the canal was the most important task at hand. This is understandable but using concepts from many different eras of design to create a space that is not only engineered to be aesthetically pleasing but also functional. The learning center also promotes accessibility and has a variety of additional methods to ensure everybody can use the space, such as a ramp design to get to the second floor and lift options to get to the front of the building from the ground as this building will be scaled above the lock.
The learning center has large, picturesque windows and a large glass semi-circle building on the right side of the building to ensure the building creates a 360 view of the Welland canal. The learning center has a split design that goes from the lower floor to the second level and outside to an observation deck. The observation deck is placed strategically over the locks to provide a birds-eye-view of the lock system so patrons can see the mechanics of how the lock system works.
-
Front and East Dome Side View
MATERIALS
To enforce stability, the building will be built with concrete foundations and all pillars will be concrete. This will ensure that the frame is stable and sturdy to build on. Having a building near the water it is important that these structures are maintained. Since a large portion of this building is made from glass and tinted glass, stucco will be used on the side of the building to alleviate some of the weight. Inside, the floors will be made from either granite or marble depending on the suitability of the material. The wooden pillars will be made from large planks of raw cut wood and then varnished once the designs are carved. Outside, the viewing deck will be made from wood planks and a metal fence. The vegetation on the roof will be made mostly from soil and grass on top of a metal roof. This will be equipped with a waterproofing membrane and metal/rubber draining system (Rote, 2020)
-
Front and West Side View
ENVIRONMENTAL SUSTAINABILITY
With the changing climate sustainable design factors have become an emerging concern for engineers, architects, and artists alike. Green roofs, a roof that has a layer of some type of vegetation, have been popping up across cities more frequently. Green roofs have dated back to the 1970’s but with the current state of the climate and concerns only increasing, they have become more popular amongst metropolitan areas. Some architects, engineers and building investors reject the utilization of green roofs because upfront costs may be more expensive, however, there are many benefits to installing green roofs. William McDonough (2007) mentions telling his students to imagine a design that produces oxygen, sequesters carbon, fixes nitrogen, distills water, accrues solar energy as fuel…creates microclimates and changes colours with the seasons and self replicates”, while a green roof can not boast reaching all of these achievements it can certainly achieve increased oxygen purification – leading to reduction in carbon emissions, they do not accrue solar energy but they reduce temperatures on the roof while insulating the building, ultimately leading to better indoor temperature regulation and therefore cut back on traditional energy use and saves money in the long run (U.S Department of the Interior, n.d). Also thinking about Mumford when designing the learning center and his mention that “economic functions are secondary to their relationship to the natural environment and to the spiritual values of human community” (Ouellette, 2021) green roofs switch this idea and make this design focus primarily on the relationship of this building to the natural environment and places economic function secondary. Thus far, the Niagara region does not have many buildings that utilize green roofs except the Canada games building located in St. Catharines. This furthered the idea of creating this space using this type of architecture to further push the boundaries of architectural design for the Welland Canal and the Niagara region. The construction of the roof will be slanted to help with water drainage. To add to this green roof, solar panels will also be set up along the outer perimeter.
-
Top View
INDIGENOUS ACKNOWLEDGEMENT
Indigenous agencies and partners within the community will be included in implementing designs for different artistic designs within the building. The large pillars within the curvilinear portion of the building will have carvings designed by the partners and indigenous artists within the community that represent indigenous culture. Portions of the vegetation on the green roof may allow for indigenous designs as well. A land acknowledgement will be placed on the wall near the entrance to honour that this territory is protected by the Dish with One Spoon Wampum agreement.
-
Rear View of Building
INDIGENOUS AND CULTURAL EVENTS
Since this is an inclusive space, cultural events can be held in the centre. These can be but are not limited to closed events such as pow-wows, community cultural exploration days and cultural holidays. This can also include events that these agencies want to offer to the public like information sessions and workshops that focus on the history of Indigenous communities. By prioritizing cultural inclusivity in this design members of the community will feel safe and welcome at the learning centre.
-
Underside View
USE OF THE SPACE FOR CHILDREN AND YOUTH
Children and youth programs such as day trips to the Welland Canal, summer day programs or weekly meetings for extracurricular activities can be held here. Informational sessions may be held here for children and youth in the community, these may be geared to engineering and design of the canal but can also host workshops for children within other disciplines.

